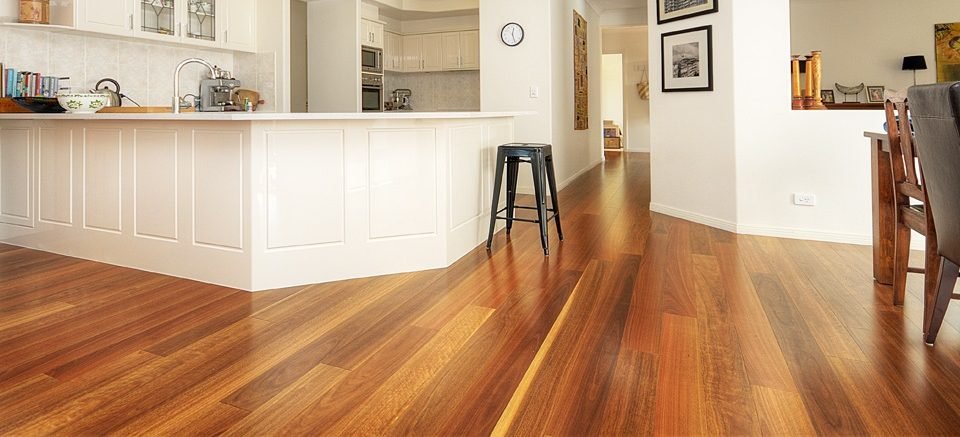Laminate Wooden Flooring – Installation Tutorial

Wall panels in India – Must have trends to look in 2018
December 12, 2017
Artificial Grass Services – 5 Simple Maintenance Tips
December 20, 2017Prefinished plank flooring is easier to install than hardwood laminate wooden flooring and offers the same appearance. The “planks” consist of medium-density fibre board (MDF) sandwiched between plastic laminate. The top laminate looks like random-grain wood, but its plastic composition makes it scratch- and stain-resistant. The precision-milled tongue-and-groove edges make precise installation a snap. The whole assembly is glued together at the edges and floats on a thin, closed-cell polyethylene foam pad. This tutorial walks you step by step through the laminate flooring installation process.
Requirements:
- Laminate Flooring
- Carpenter’s square level
- Pull bar
- Pry bar
- Utility knife
- Tapping block
- Spacing blocks
- Rubber mallet
- Tape measure
- Hammer
- Finishing Nails
Step 1: Acclimate the Flooring
Flooring should sit in the room for at least 48 hours prior to installation, giving it time to expand or contract in relation to the room’s temperature and humidity. This prevents buckling and other problems after installation.
Step 2: Remove Baseboard
Remove existing baseboard moulding. Use the pry bar to remove baseboard from the wall and set the pieces aside for reinstallation. Floating laminate flooring(the kind used in this project) should be installed over a hard, smooth surface, such as vinyl. Remove damaged flooring to reveal the subfloor.
Step 3: Install Underlayment
Now the next thing is to install the underlayment which requires cleaning of nails, staples, and other debris.Roll out the underlayment. Do not overlap adjoining strips. Use the utility knife to cut pieces as needed. The foam underlayment deadens sound and helps the floor feel more resilient.
Step 4: Plan the complete layout
You will need to consider the heigh To decide which direction to lay the planks, consider which wall is the longest and straightest. Avoid a narrow strip against the focal-point wall. Planks in the last row should be at least 2 inches wide. Figure on a 1/4-inch gap at each wall. Note it: If the last row will be less than 2 inches wide, add that width to the width of a full plank and divide by 2. Cut planks in the first and last rows to this width.
Step 5: Cut first row
Depending on your layout, you may need to rip, or cut, the first row of planks lengthwise. If using a power saw, cut with the finished side down; if using a handsaw, cut with the finished side up. Use clamps to steady the planks as you cut them.
Step 6: Always leave a gap
Wedge the space chips that come with your installation kit between the wall and the planks to leave an expansion gap of 1/4 inch.
Step 7: Install the first row
Install the planks with the tongue side facing the wall. Connect one plank to another by connecting the tongues and grooves. Cut the last plank in the row to length.
Step 8: Install additional rows
Install additional rows. As you snap on new rows, stagger the seams at least 12 inches in adjoining rows. You often can start a new row with the scrap from the plank you cut to end the previous row.
Step 9: Install the last row
You’ll need to slide the planks into position at an angle, then gently pry them into place with the pry bar. Be sure you leave a 1/4-inch expansion gap between the last row and the wall.
Step 10: Cut around casings
Cut around door casings. Don’t try to cut planks to fit around door casings. Instead, use the jamb saw to cut the door casing about 1/16 inch above the height of the flooring, giving the plank room to slide under the casing. Rest a piece of flooring with underlayment on the floor and against the casing. Rest the jamb saw on top and cut the casing to the desired height.
Step 11: Reinstall the trim
Reinstall the trim. After the planks are in place, reinstall the baseboard moulding using the hammer and finishing nails. Then install shoe moulding over the expansion joints and use transition strips to connect the laminate to adjoining surfaces, such as tile or carpet. Do not nail through the floor, just through the trim and wall. Laminate flooring suppliers, who guides you how to install perfectly.




